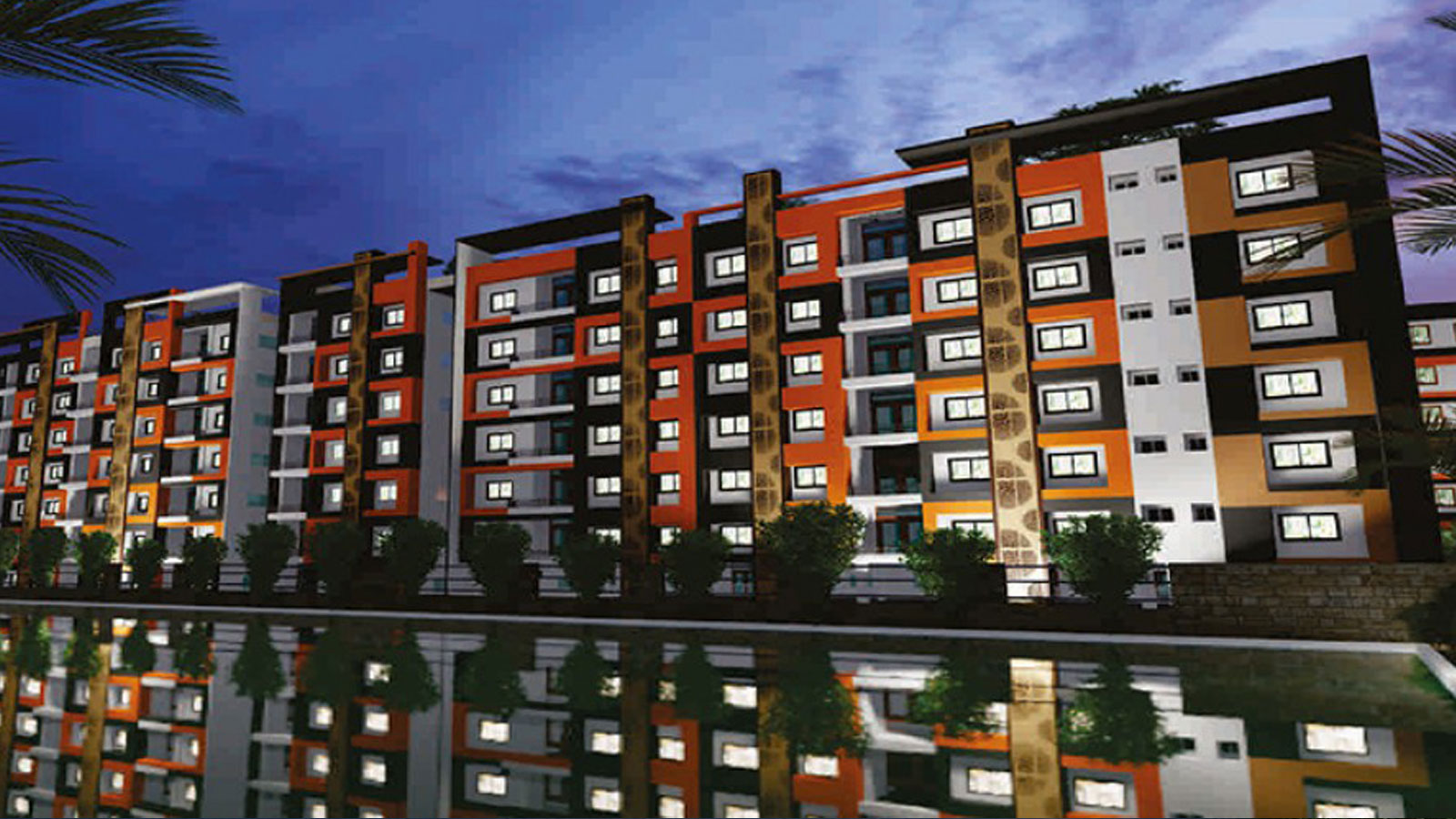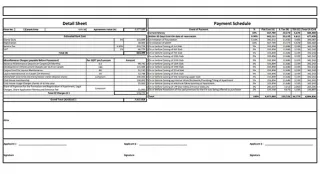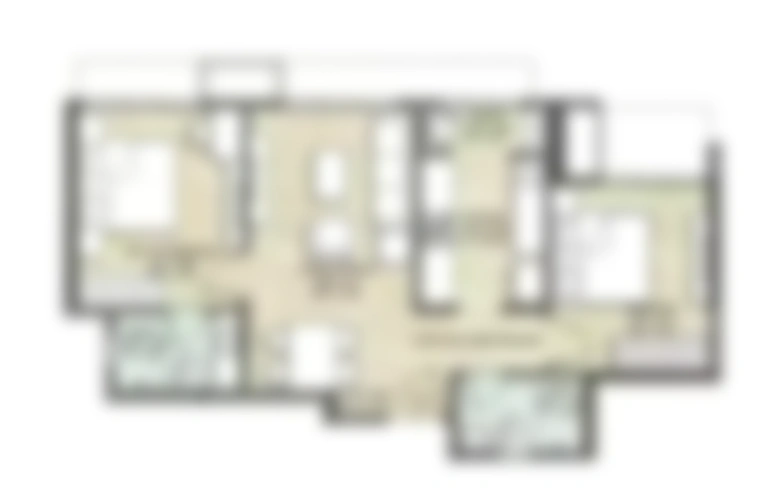Pickup & Drop Facility For Site Visit
Spot Booking Offers Luxurious 2 & 3 BHK Starts at 36.55 Lacs Onwards
Sapnil Residency: Modern Residential Homes in Noapara, Baranagar
Sapnil Residency, located in Noapara, Baranagar, is a prestigious project by Sapnil Developers, a well-regarded name in the real estate industry known for its integrity and excellence. With decades of experience, the company has consistently contributed to enhancing residential lifestyles and promoting healthy living. Through meticulous planning and superior craftsmanship, Sapnil Developers seamlessly blend healthy living with functional workspaces. The society offers a range of modern amenities and essential facilities tailored to meet the needs of homebuyers. Sapnil Residency is set to be ready for possession by October 2028.
...Searching for an apartment in Baranagar, Kolkata? Look no further than Sapnil Residency Noapara, a premium project by Sapnil Developers. This under-construction residential community spans 2.17 acres and offers a variety of configurations, including 1 BHK, 2 BHK, and 3 BHK apartments. With 210 units available, the sizes of the homes range from 572.0 sq. ft. to 1517.0 sq. ft., as per the area plan. Situated at 37-A, A.K. Mukherjee Road, Baranagar, the location is both convenient and strategic.
Sapnil Residency Noapara boasts a range of modern amenities, including power backup and closed car parking, catering to the aspirations of contemporary homebuyers. The project is RERA-compliant (RERA ID: WBRERA/P/NOR/2023/000588) and has all the necessary approvals in place.
Established in 2005, Sapnil Developers is a trusted name in the real estate sector, with a portfolio of nine successful projects. Baranagar offers excellent connectivity to other parts of Kolkata through a well-developed road network. Additionally, the area is surrounded by shopping malls, cinemas, schools, and hospitals, ensuring a convenient and vibrant lifestyle for residents of this promising development.

| Type | Carpet Area | Price | |
|---|---|---|---|
| 2 BHK | 850 - 1002 sq.ft. | 36.55 - 43.09 Lacs | |
| 3 BHK | 1024 - 1517 sq.ft. | 44.03 - 65.23 Lacs |
Site & Floor Plan of Sapnil Residency
Master Plan Floor PlanAmenities of Sapnil Residency
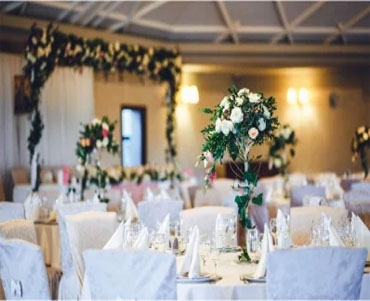
Banquet Hall
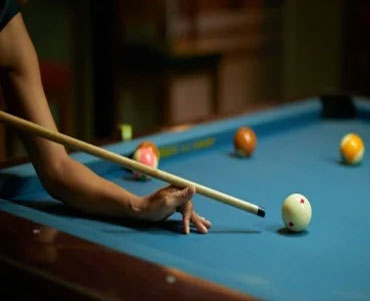
Clubhouse
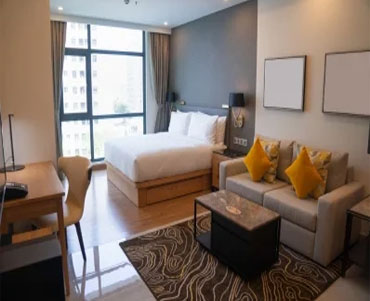
Guest Room

Gymnasium
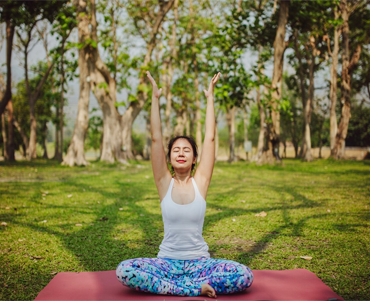
Meditation Area
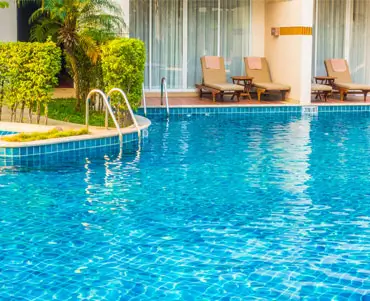
Swimming Pool
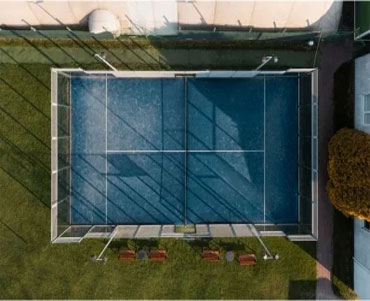
Tennis Court
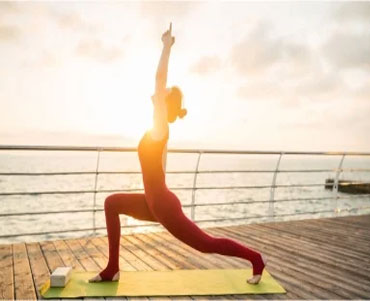
Yoga Deck
Gallery of Sapnil Residency
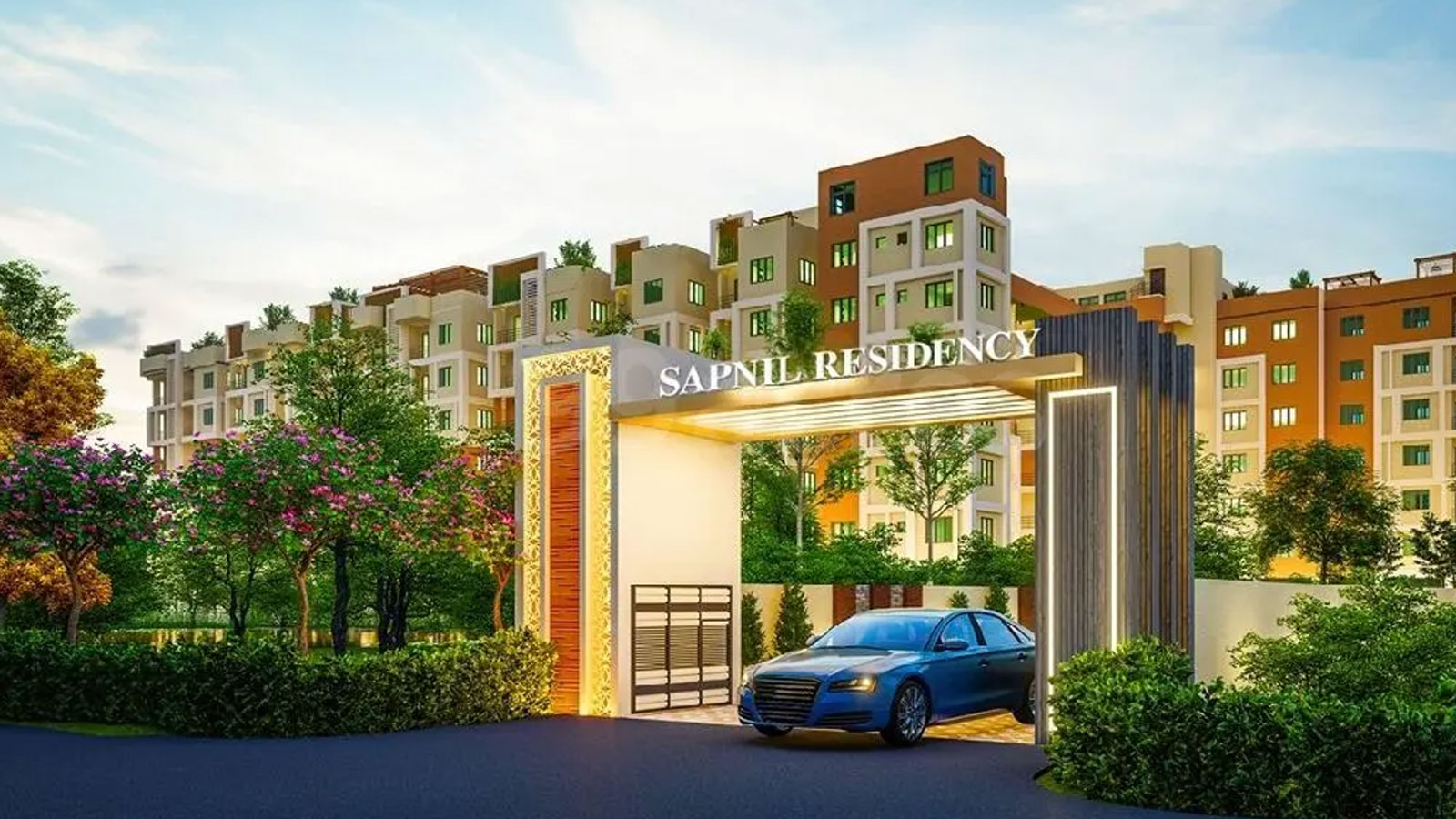

Marketed By
Copyright © 2025, All Rights Reserved.

